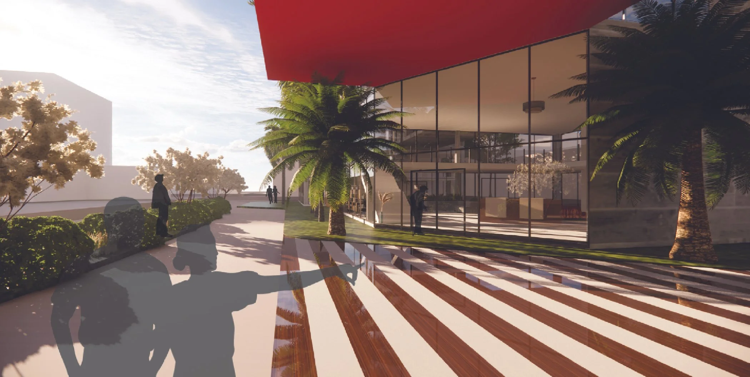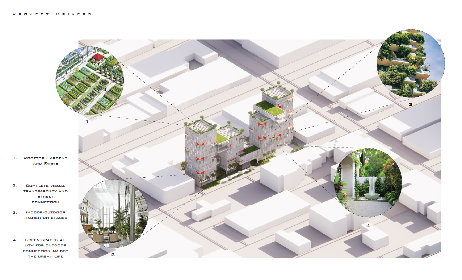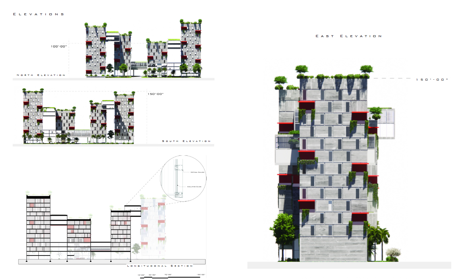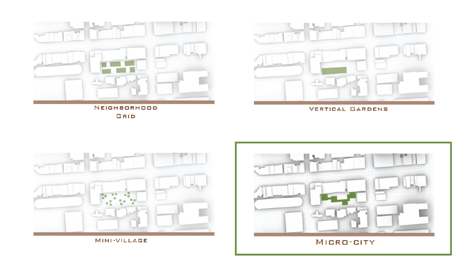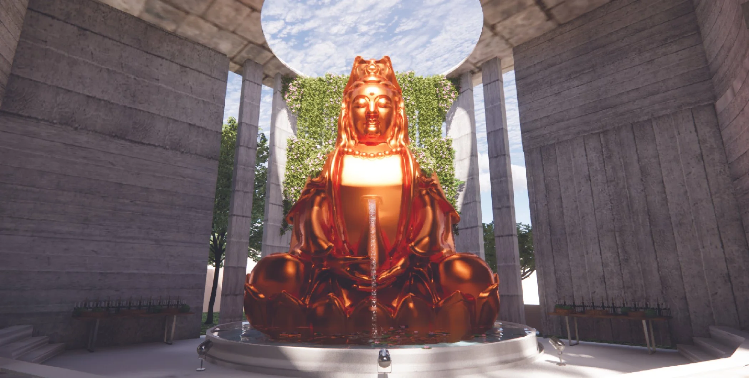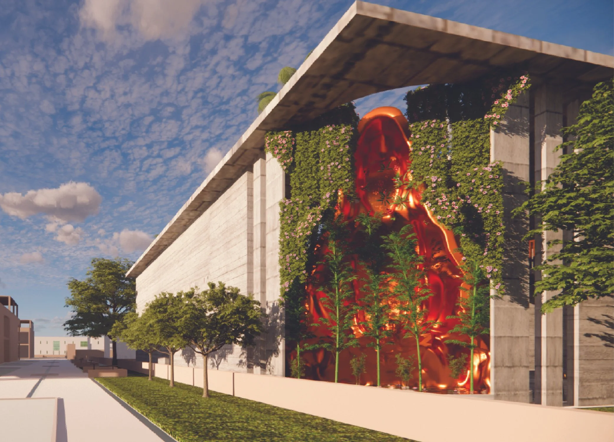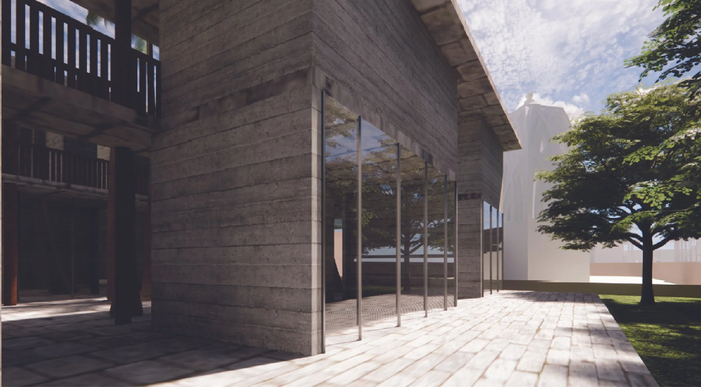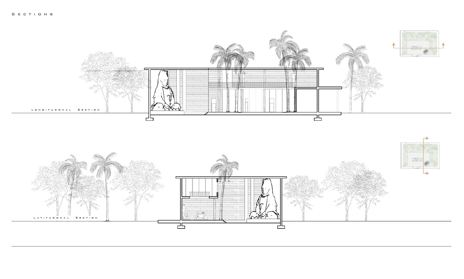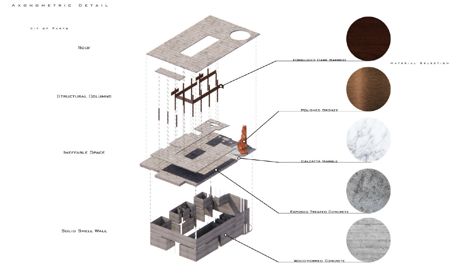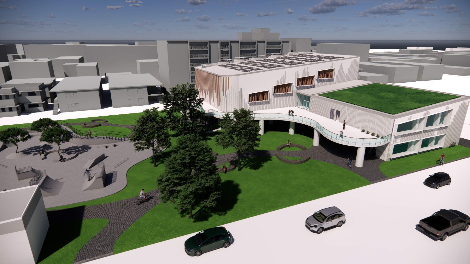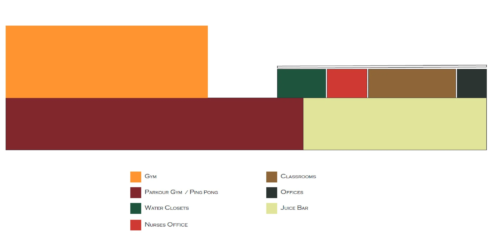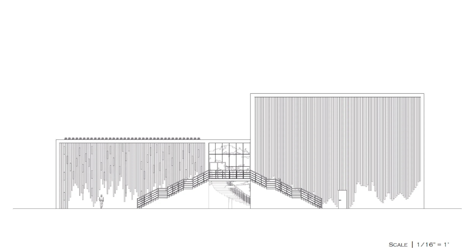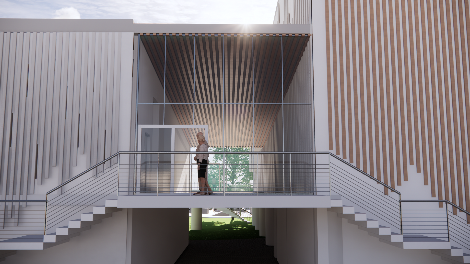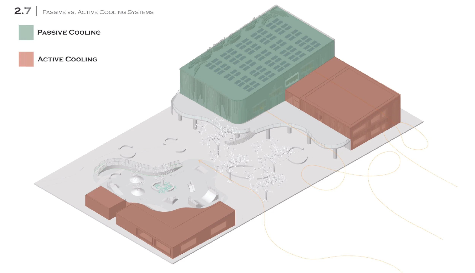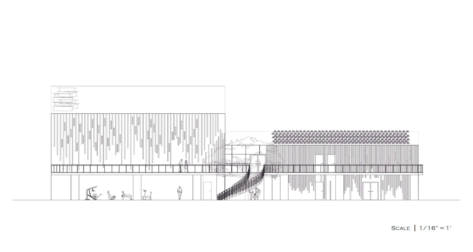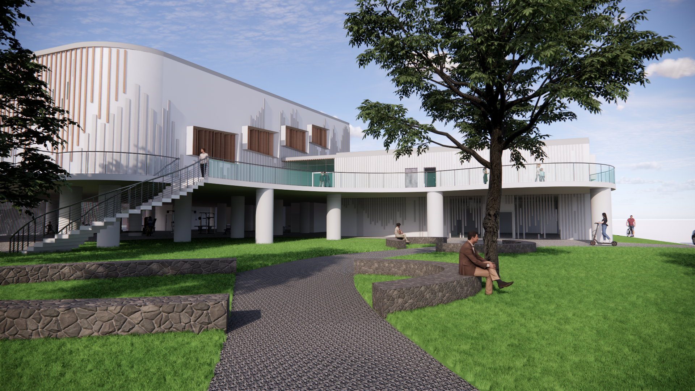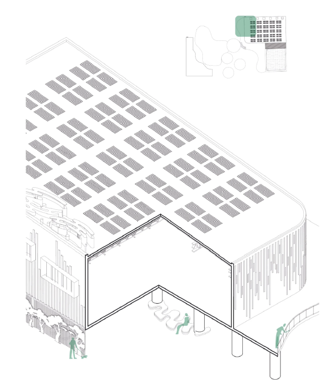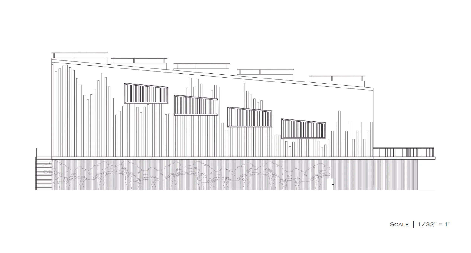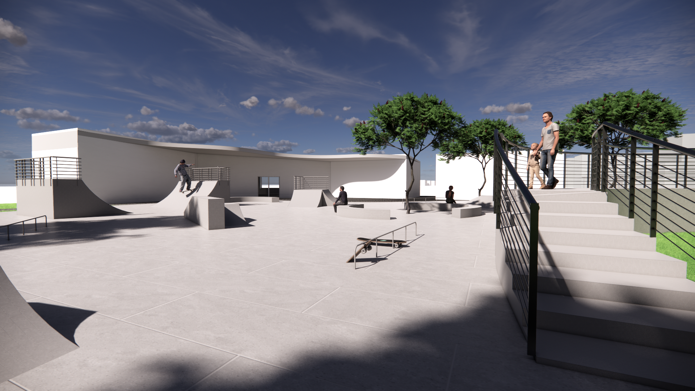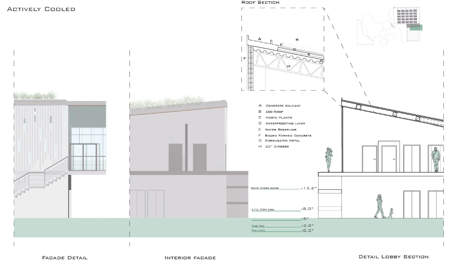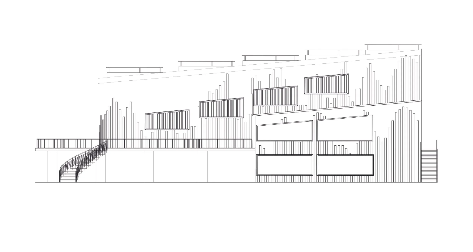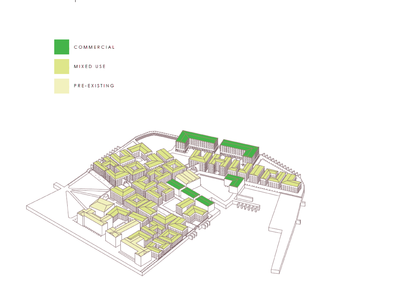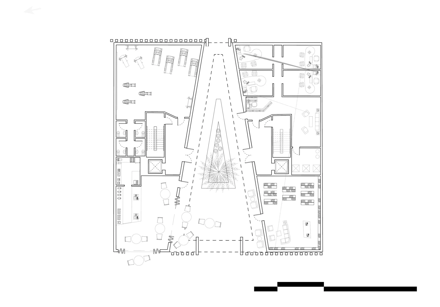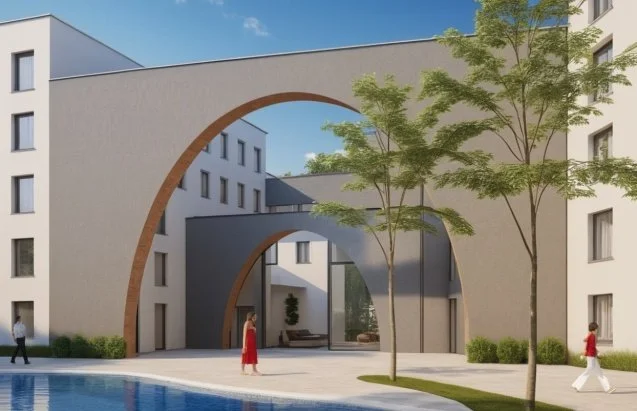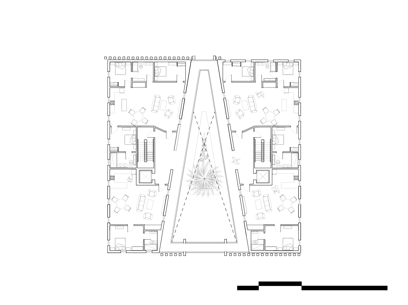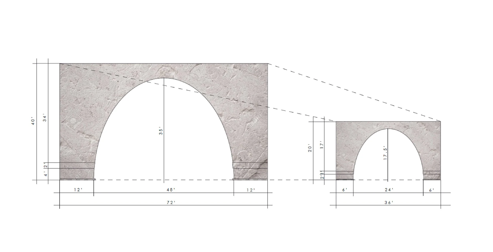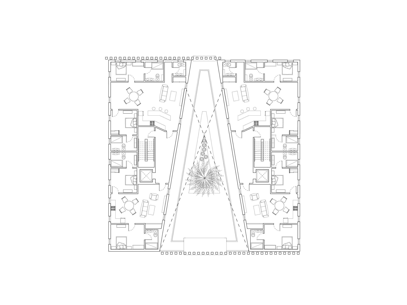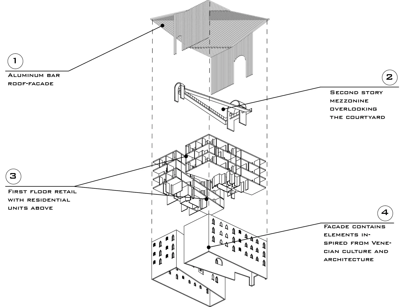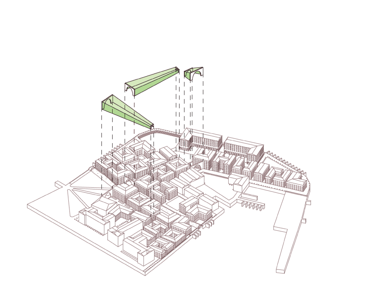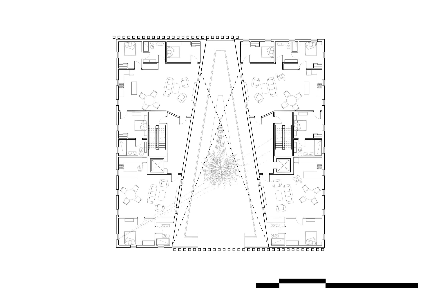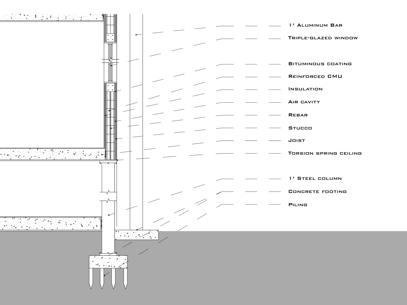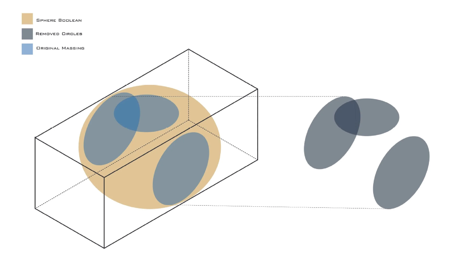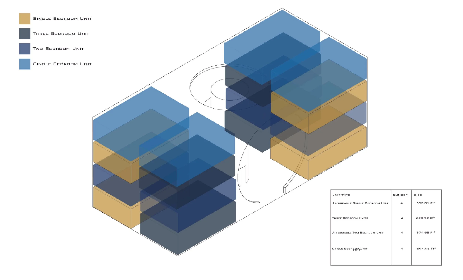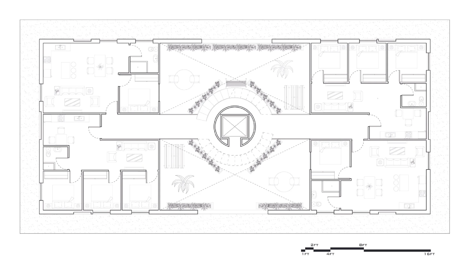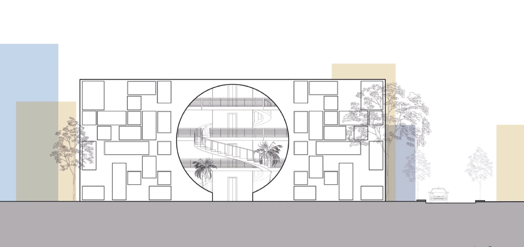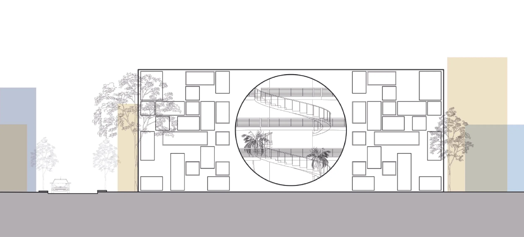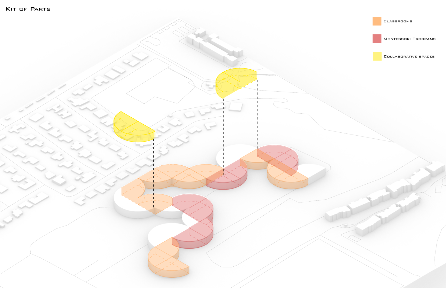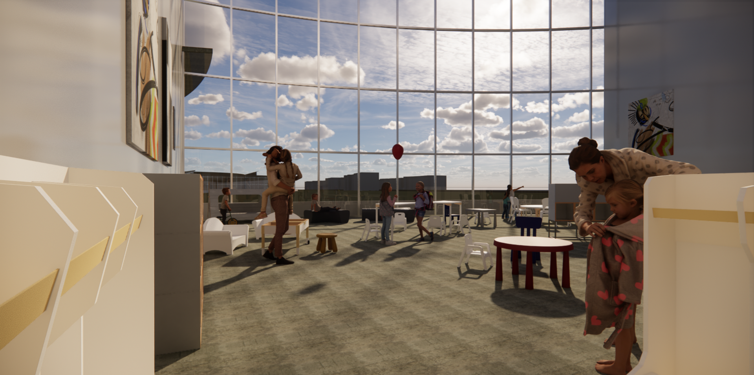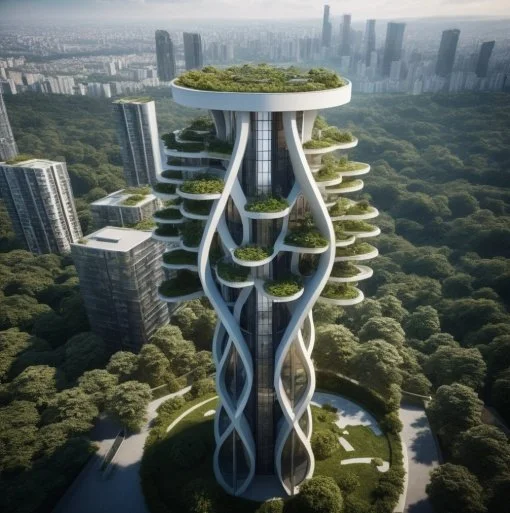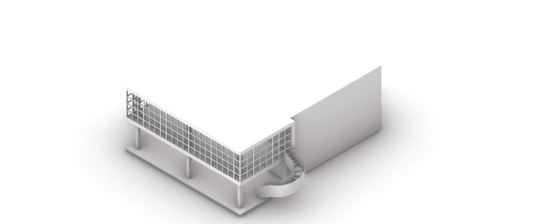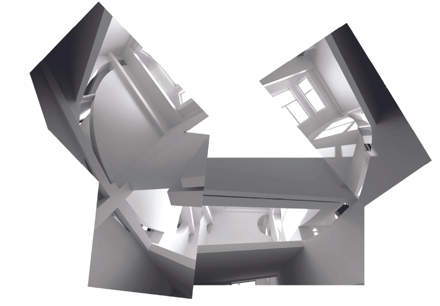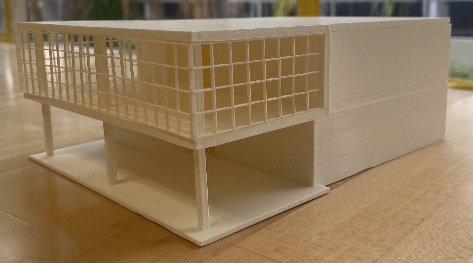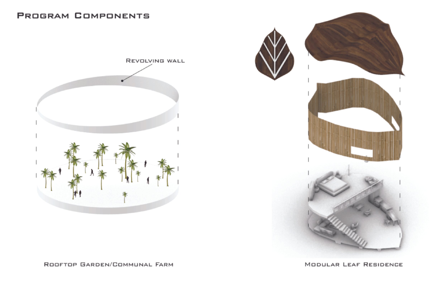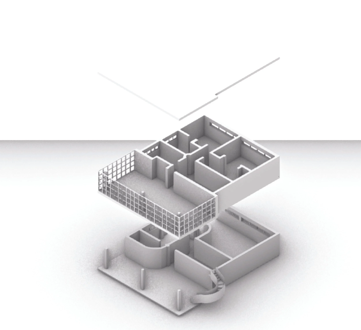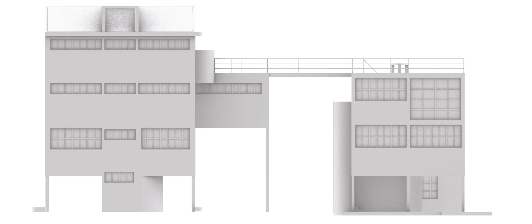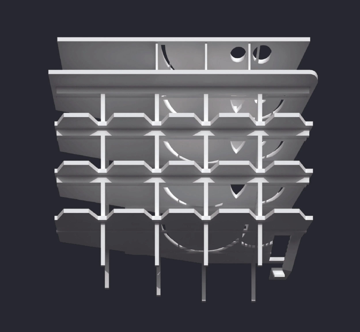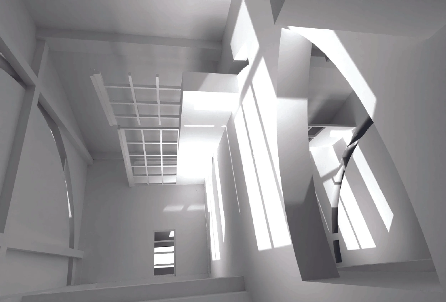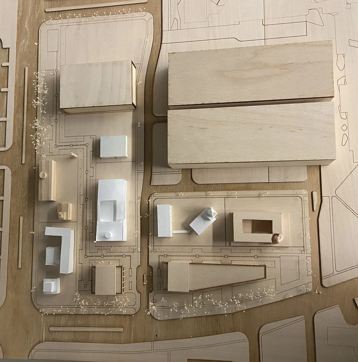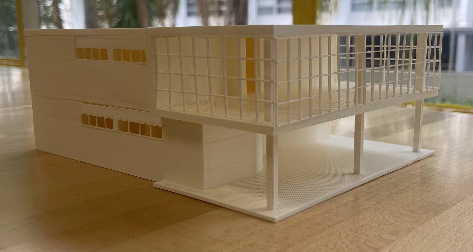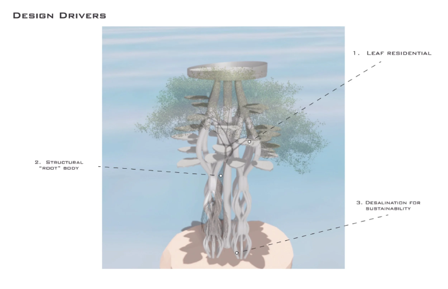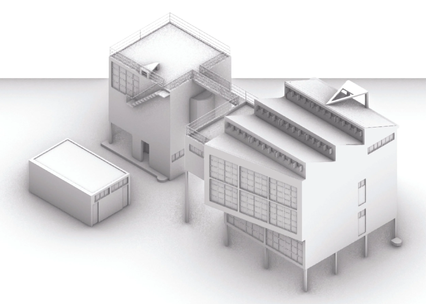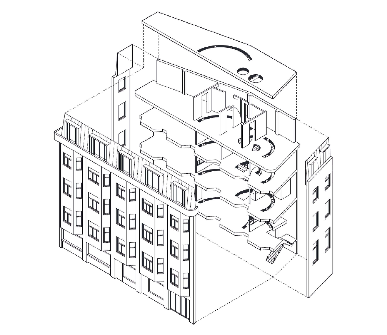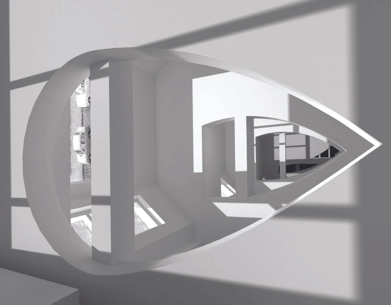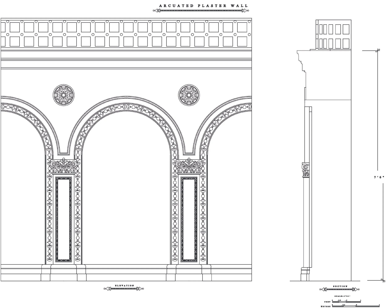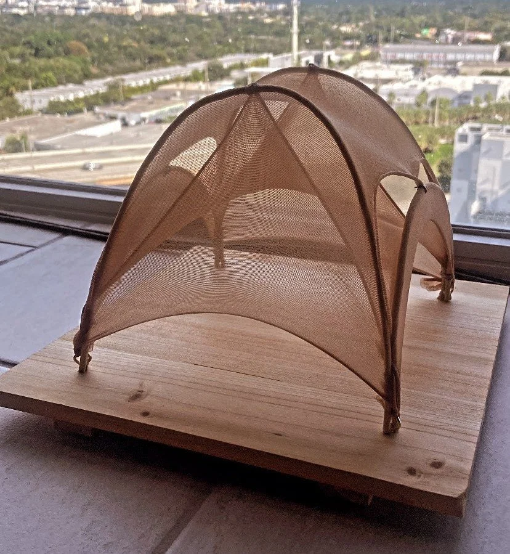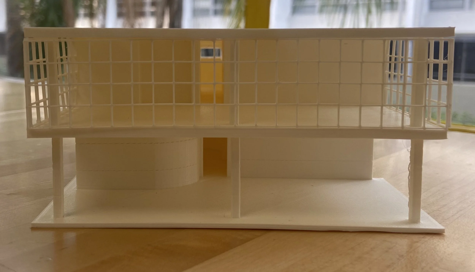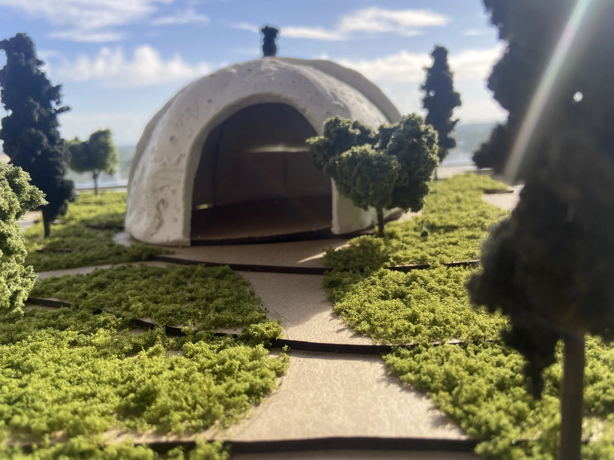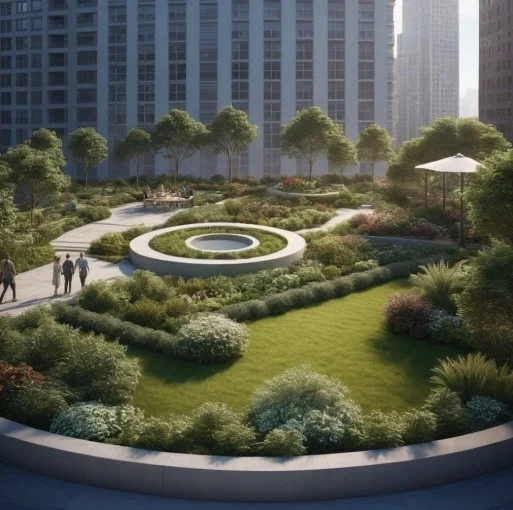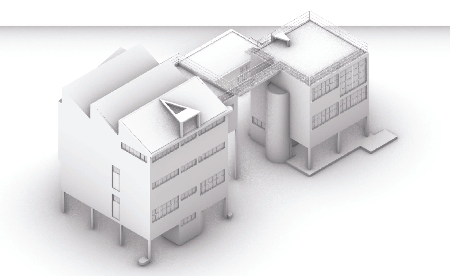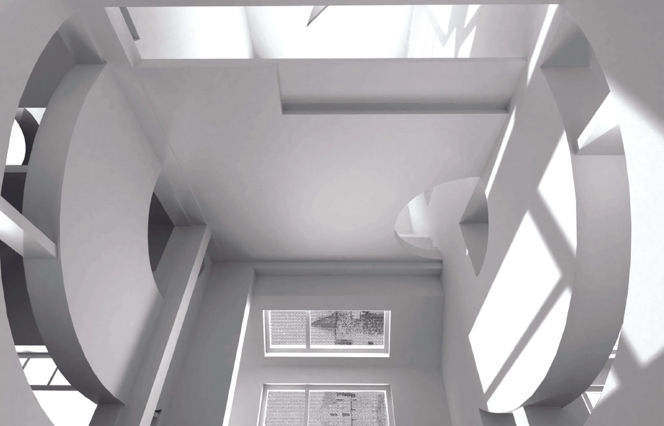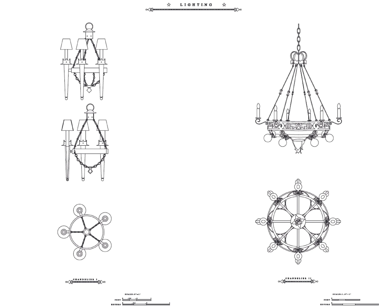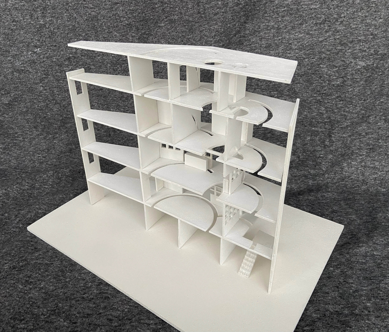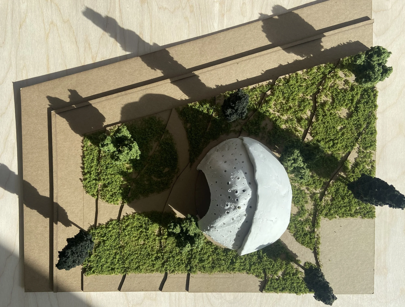ECO Haus
Located at the heart of Miami, Eco-Haus is a multi-story four tower work and live space for the neighborhood of South Miami. The project called for a structure that provided convenience as well as comfort for companies seeking to utilize the space. This project aims to minimize the building’s impact on the environment. Our sustainability ranges from initial low construction, community farms, and energy efficiency.
The co living-co work nature of Eco-Haus follows the belief that humanity strives through cooperation and unity. What better way to bring a community together than by wanting to restore the planet? The complex aims to constantly improve as an organization, and of course improvement for the individual. Eco-Haus is not only a great start to a sustainable home, but the blueprint for the sustainable world.
Qi SHi Temple
Qi Shi Temple or the Temple of Enlightenment, is a two story faith building that houses classrooms, guest monk quarters, and of course meditation and prayer spaces. The project called for a redesign of the Faith Campus located at the entrance of the University of Miami right along the South Dixie Highway. Currently, QiShi Temple acts as the main ineffable space as well as the praying gardens located on the opposite side, in the exterior of the building.
The project goal was to redesign the faith campus of the University of Miami. With each plot assigned for a specific faith, QiShi Temple is one that allows for students who fall under the faith of Buddhism to have a safe place to practice and educate themselves on their faith.
Park C.E.L.L.
Park C.E.L.L. is a three story commercial project that aims to create new community and learning spaces and an update to the already beloved skatepark. The goal of this studio was to create a large scale commercial project that was conscious of several factors: climate, usage, and demographics. The Center of Environment, Learning and Leisure, otherwise known as The C.E.L.L., was designed with the Miami Beach experience in mind. This youth center not only highlights the importance of education, but more importantly, emphasizes the importance of the natural environment.
The two story building is comprised of various programs, including: a passively cooled gymnasium, a smoothie bar, classrooms, and of course a newly designed skatepark coupled with a new skate shop alongside it. The site was an extremely popular one to visit for Miami Beach locals. Whether that be the elderly, children or anyone in between. The C.E.L.L. was designed, not to displace and remove local treasures, rather the C.E.L.L. was created to create a better, more sustainable version of what is already there.
Palazzo Luce
Palazzo Luce is a four story mixed use residential building that is along the longest accession arch road in San Elena. It consists of a single story of commercial such as the leasing offices, as well as retail spaces like the bookshop and the bakery. The three upper floors house the 12 units available for residences with choices of one, two and three-bedroom units. The name Palazzo Luce was chosen because of the importance of the roof-facade structure. The facade envelopes the entire space creating the illusion that the project is a single standing structure, all while creating spaces within the facade that allow for different lighting and environmental conditions
Lastly, the bar facade is carved out by two arch structures that create the thresholds for the apartments. The arches are two drastic sizes that mirror the language of the accession arches right along the street, drawing people into the courtyard from both the main street as well as the streets along the back of the building.
El Monóculo
El Monóculo is a thoughtfully designed residential complex born from the heart of the Wynwood Norte community. With 85.1% of its future residents falling within the Wynwood Norte area, the project was shaped directly by local input and community-driven vision. Surveys conducted with residents highlighted a strong desire for more housing variety, improved public spaces, and thoughtfully scaled buildings that enhance the urban experience. El Monóculo responds to these needs with intention, offering not only a unique architectural presence but also a living space that feels deeply connected to its neighborhood roots.
This aesthetic yet affordable development features 16 units, ranging from one to three bedrooms, creating flexible options for individuals, couples, and small families. Each unit is designed with livability and dignity in mind—striking a balance between modern design and practical comfort. By prioritizing access, design quality, and affordability, El Monóculo supports the diverse needs of the Wynwood Norte community, ensuring that longtime residents can continue to thrive within a rapidly evolving district.
Mosaic Montessori Academy
This concept project is a K–12 Montessori-inspired school where learning unfolds like a puzzle—piece by piece, purposefully, and playfully. Designed with a modular approach, both in architecture and philosophy, the campus features flexible classrooms, specialized learning spaces, and a vibrant, student-centered environment. From the first day of kindergarten to the final days of high school, students grow within an ecosystem that adapts to their needs, strengths, and interests. Every corner of Mosaic—whether the coding lab, teaching kitchen, music studio, or indoor-outdoor gym—invites exploration and self-discovery. “Every piece matters. Every mind is unique.”
Here, education isn’t just about textbooks—it’s about life. Students plant, harvest, and cook their own food. They compose music, design software, play sports, and solve real-world problems. Individualized learning paths ensure that each student thrives at their own pace, guided by caring educators who see the whole child. Mosaic Academy is more than a school—it’s a living, evolving community. “Learning that fits together.” “Building minds, one block at a time.”
Exploration
These projects are more exploratory. Some projects include drawings, models, analyses from personal projects, classes, and other forms of exploration.
This section showcases the versatility of skills.

